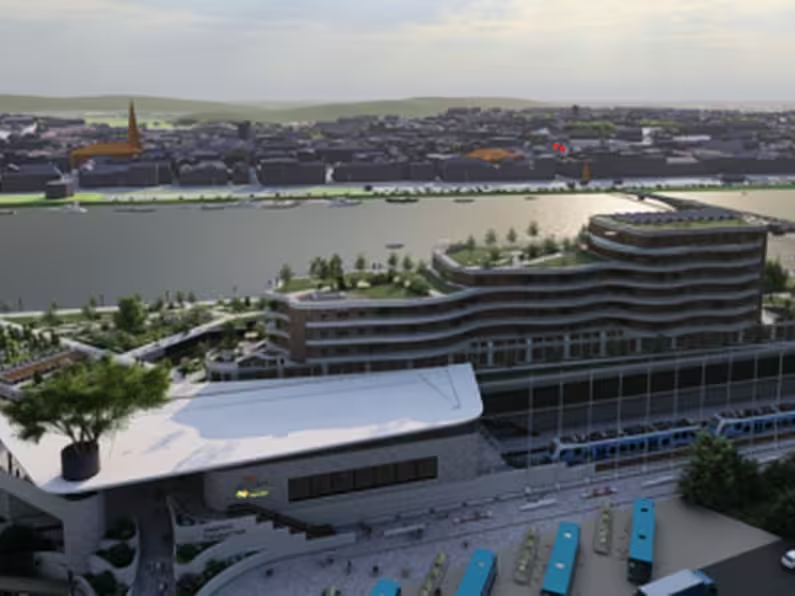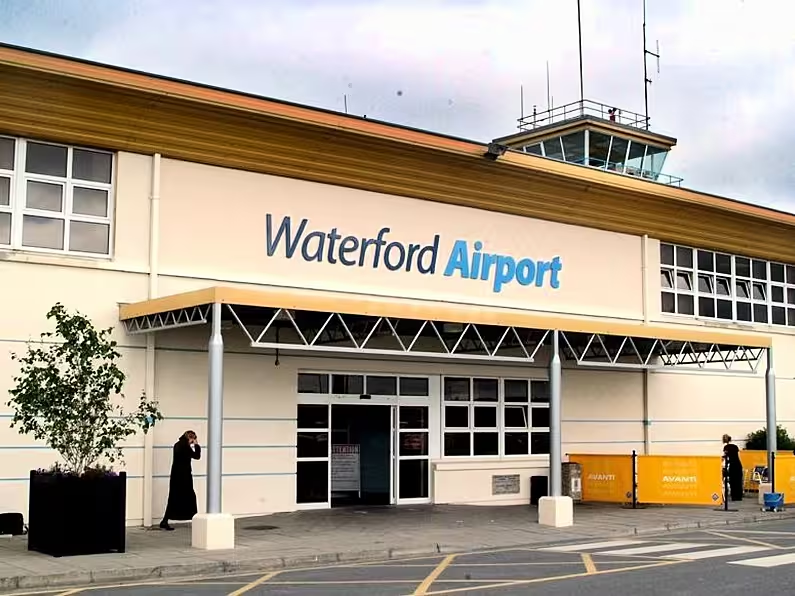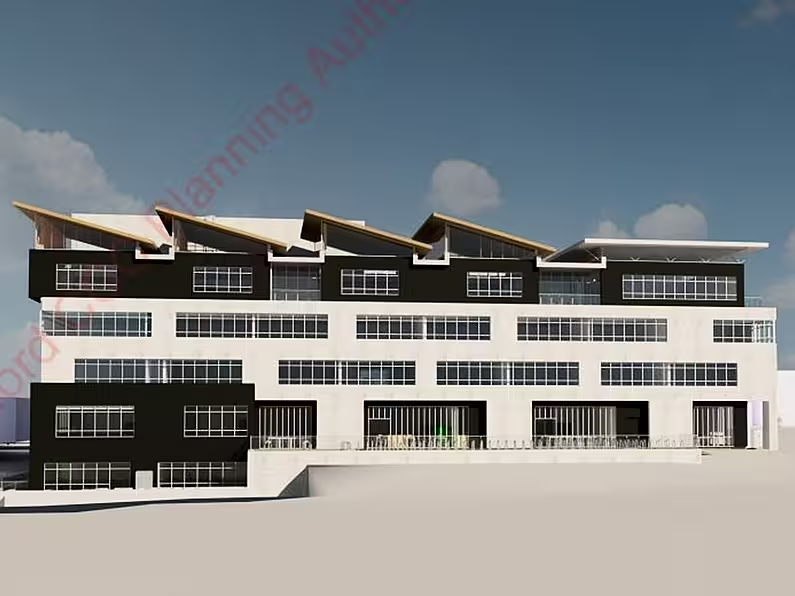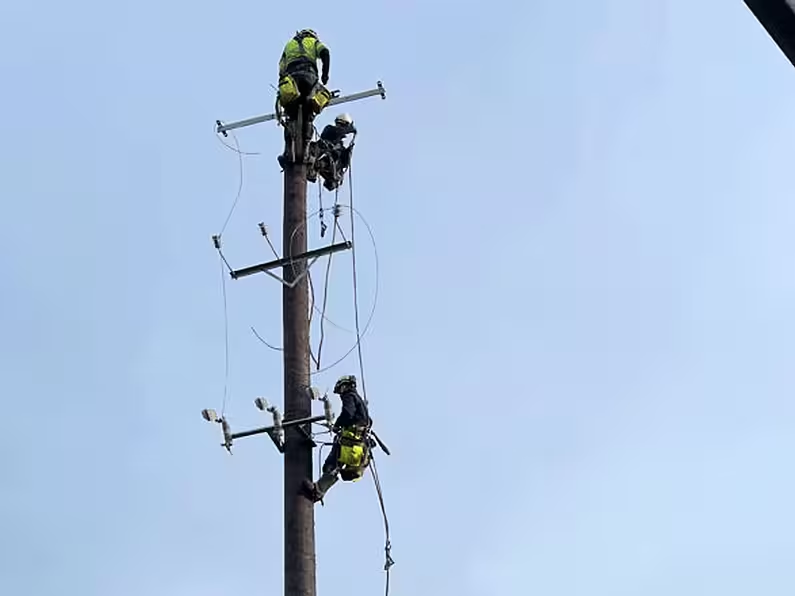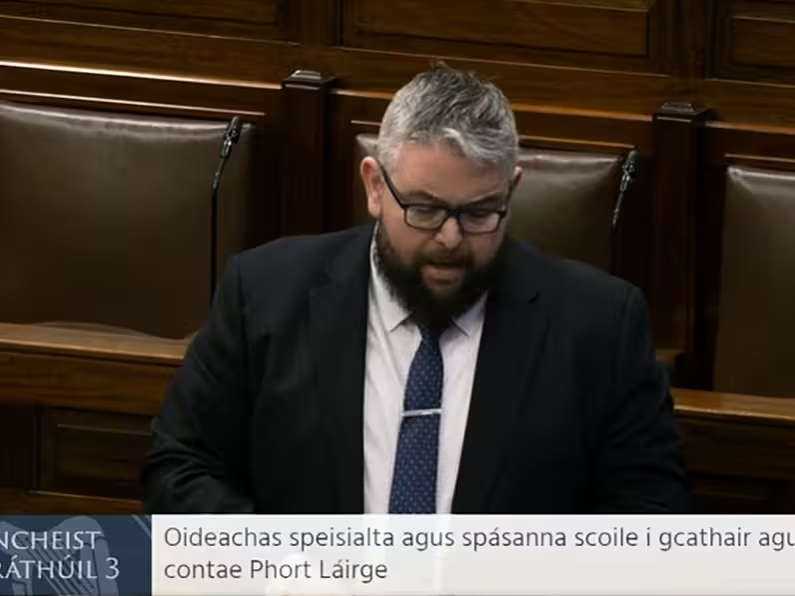A planning application has been submitted for a 160-bedroom hotel, a 165-room aparthotel and 350 apartments as part of the North Quays Strategic Development.
The vision for Waterford North Quays aligns with the predicted growth of the region and will create a sustainable, compact extension to Waterford City Centre that will serve a future population of 83,000 people and act as regeneration catalyst for the city and region and to establish a sustainable modern city quarter.
Plans are also in place to develop an integrated multi-modal transport hub designed to sustainably meet the access requirements of the city, to help set up a high quality urban quarter as a natural extension to the City Centre.
Revised plans have been submitted by applicant Hopcast Limited subjected to the Waterford North Quays Strategic Development Zone Planning Scheme 2018.
The proposed development consists of a mixed-use development at Waterford North Quays, Dock Road, Ferrybank which will be the first phase of the development of the SDZ lands.
The phase one development is comprised of nine blocks.
- Block A would consist of a nine-storey block comprising 160 hotel bedrooms, conference and meeting rooms, restaurants and bars, a function room, a spa, a gym, a cafe and all associated site works.
- Block B would comprise an 8-storey aparthotel made up of 165 suites as well as a cafe and restaurant and a retail offering.
- Blocks C to H inclusive are six apartment blocks comprising a total of 350 apartments - made up of 106 one-bed apartments, 208 two-bed apartments and 36 three-bed apartments.
- Block C will be a nine-storey block comprising 61 apartments - 27 one-bed, 32 two-bed and 2 three-bed.
- Block D will also be a nine-storey block comprising 61 apartments - 27 one-bed, 32 two-bed and 2 three-bed.
- Block E will also be a nine-storey block - made up of 57 apartments - 26 one-bed, 29 two-bed and 2 three-bed.
- Block F will be a nine storey-block comprising 58 apartments - 9 one-bed, 39 two-bed and 10-three bed as well as a retail offering.
- Block G will also be a nine storey-block comprising 58 apartments - 9 one-bed, 39 two-bed and 10-three bed.
- Block H will also be a nine-storey block made up of 55 apartments - 8 one-bed, 37 two-bed and 10-three bed as well as a retail offering.
An 8-storey commercial block will also be built which is made up of office and retail accommodation, a cafe and a creche.
There are also plans in place for 565 car parking spaces as part of the overall development.



