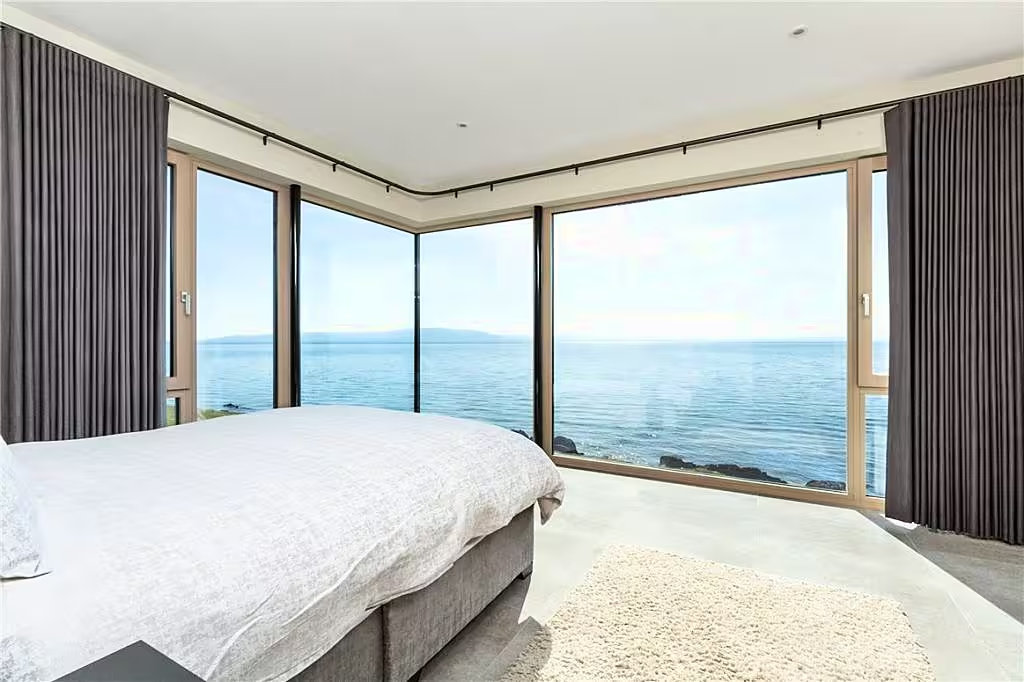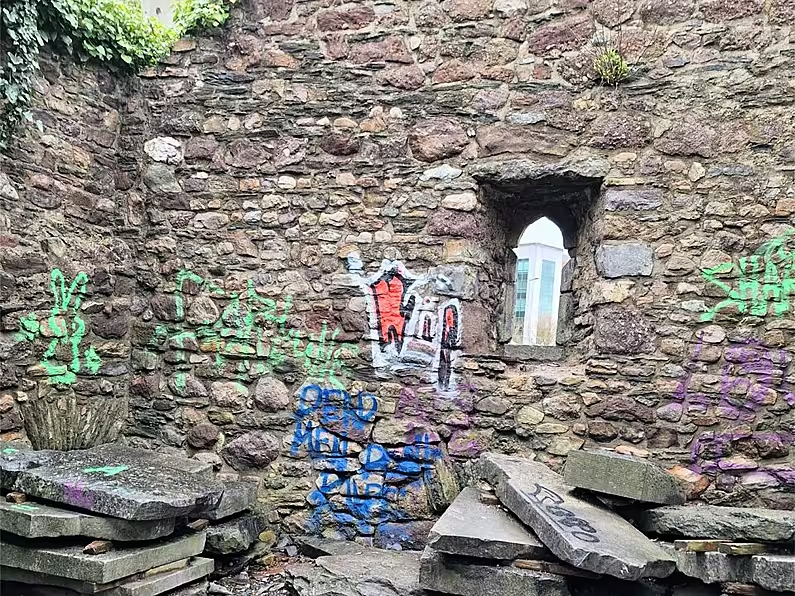New to the market is a secluded lakeside home on the shores of Lough Foyle, with living spaces boasting floor-to-ceiling views onto the lake and distant Derry city.
The modern four-bed three-bath Co Donegal home is listed for €825,000 on MyHome.ie and comes with some 1.75 acres of private grounds.

Photo: Courtesy of Sherry FitzGerald Country Homes.

Photo: Courtesy of Sherry FitzGerald Country Homes.
Philip Guckian, associate director of Sherry FitzGerald Country Homes, said the property has caught the eye of both national and international buyers during its two weeks on the market.
The house extends inside to around 244 square metres of living space, while its sliding doors give direct access to the outdoors from its living spaces.
Entry to the home, completed around 2018, is directly into the upper floor’s entrance hall along an elevated wooden gangway bridge.

Photo: Courtesy of Sherry FitzGerald Country Homes.

Photo: Courtesy of Sherry FitzGerald Country Homes.
Despite its secluded location, the property is no more than a 20-minute drive to Derry – something Mr Guckian said can appeal to domestic buyers committing to remote working and looking for their money’s worth in the countryside.
“Back in the first lockdown, [buyers] started to change their lifestyle, change their approach to.. where they want to live and having more space around them,” he said.
“I suppose the value for money out in the country often is better than in the city,” he added.

Photo: Courtesy of Sherry FitzGerald Country Homes.

Photo: Courtesy of Sherry FitzGerald Country Homes.
“Zoom and Skype are easy to do meetings from and so I suppose people are looking for the balance now of being in a beautiful house out in the country, but yet, you know, having Derry on their doorstep... or wherever they want to be.”
The home’s coveted water views also give it appeal to international buyers from the US or UK looking for a second home in the west of Ireland, Mr Guckian said.
High speed broadband throughout the house means its residents can access both the office and the waterfront outside their front door.

Photo: Courtesy of Sherry FitzGerald Country Homes.

Photo: Courtesy of Sherry FitzGerald Country Homes.

Photo: Courtesy of Sherry FitzGerald Country Homes.
Upstairs, a high-gloss kitchen with integrated appliances flows into the living area, whose floor to ceiling glazed windows over the gardens and grounds feature expansive views of Lough Foyle.
Remote-control blinds can provide privacy, while a wood-burning stove also brings warmth to the space in winter.
A dining area comes with access to a balcony for summer evenings, while two bedrooms complete the upstairs.
Moving downstairs, a family room with a stove and patio doors leads to the rear garden and beach. Just off the family room is the main bedroom, with a walk-in wardrobe and ensuite.
The ground floor is completed with a family bathroom, a double bedroom, a large utility room, a plant room and a garage currently used as a games room.













