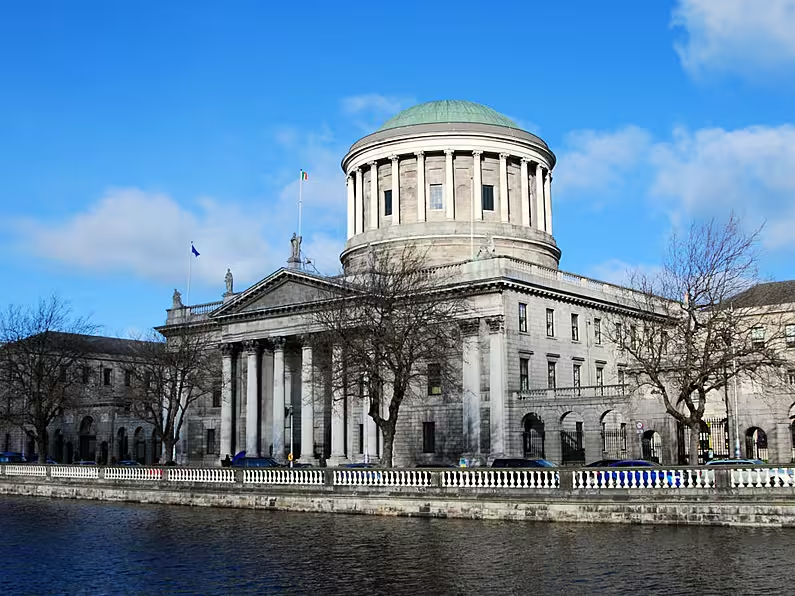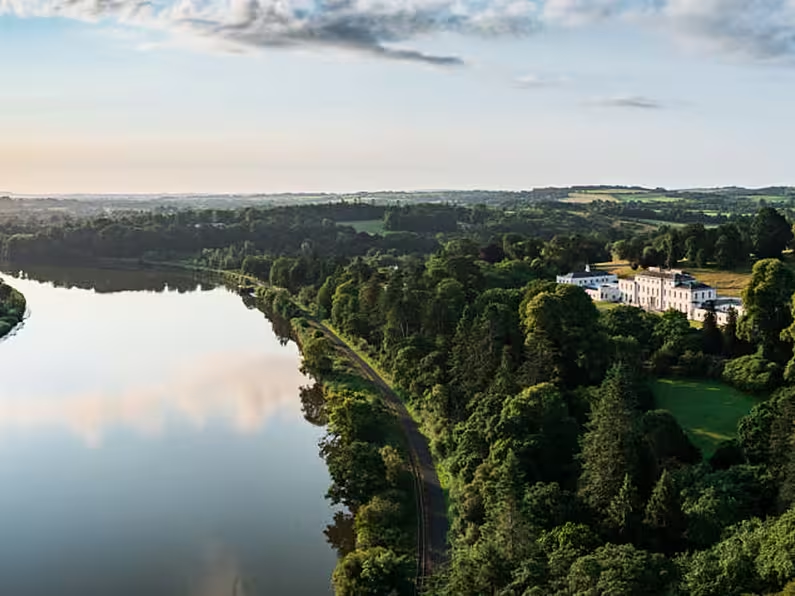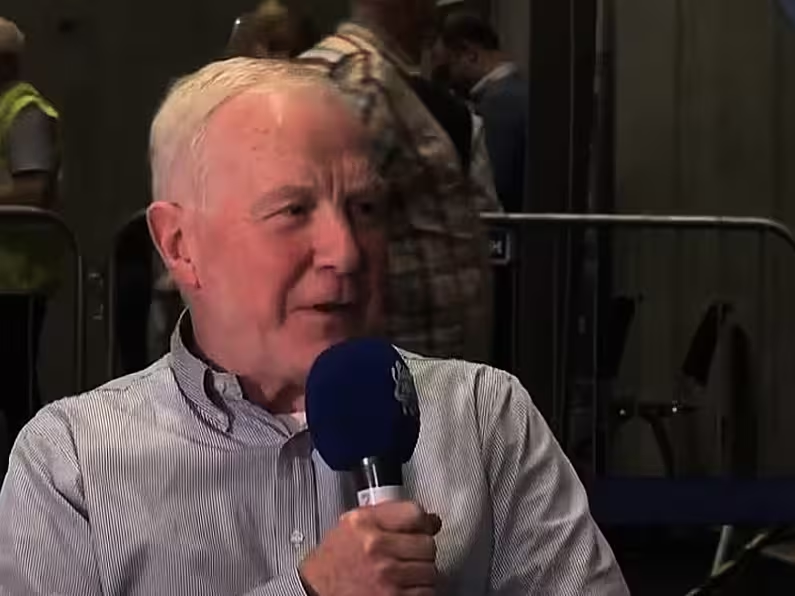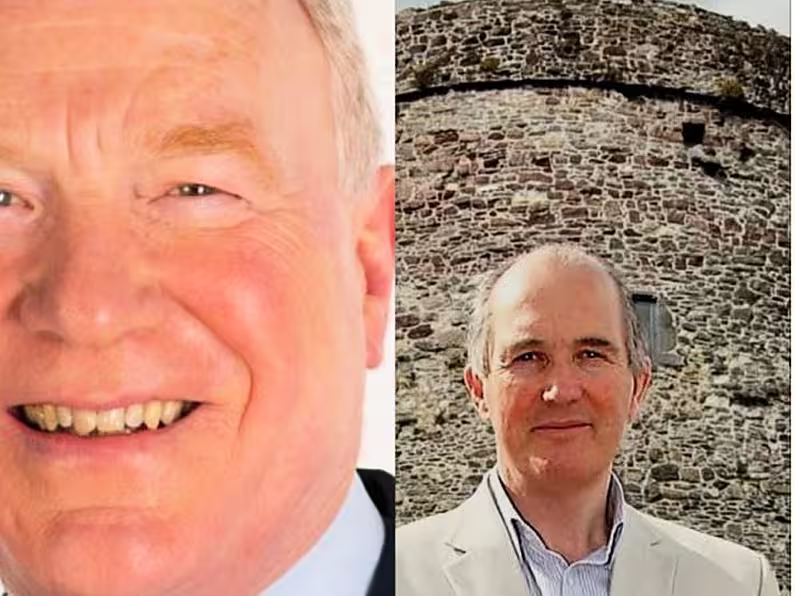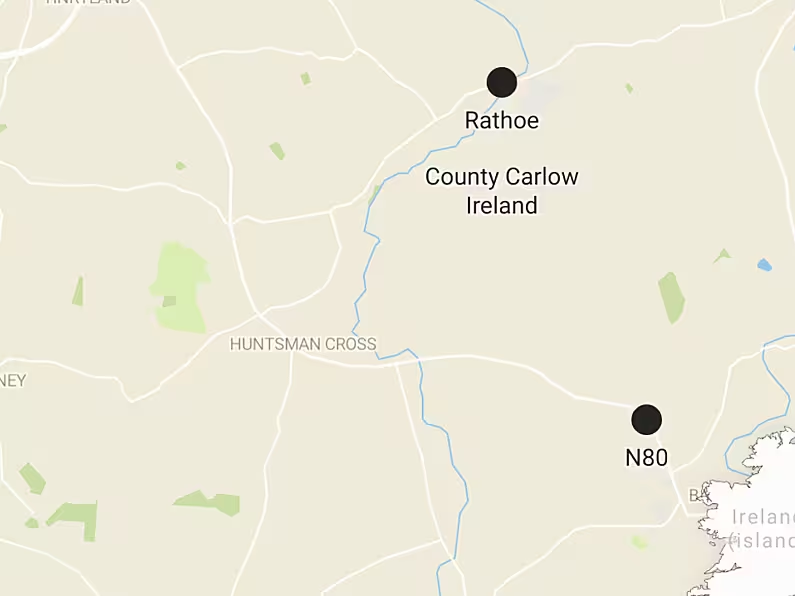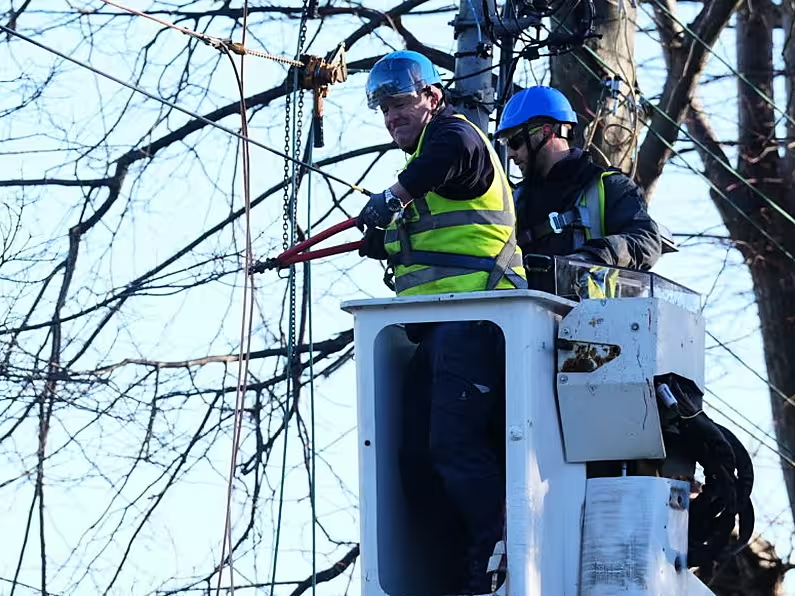The gothic Firmount House in Co Kildare has had a colourful history over the past 300 years.
An impressive home throughout the 18th and 19th centuries, it was reincarnated as first a sanatorium, then a first World War military hospital, a safe house for Éamon de Valera, and finally the site of a nuclear bunker for government officials.
The house was rescued from dereliction in late 2012, when it was bought and restored by its current owners.
The seven acres of property on which the seven-bed country house sits — alongside a second two-storey home and another stone cottage — is now listed on the market by Savills for €1.6 million.
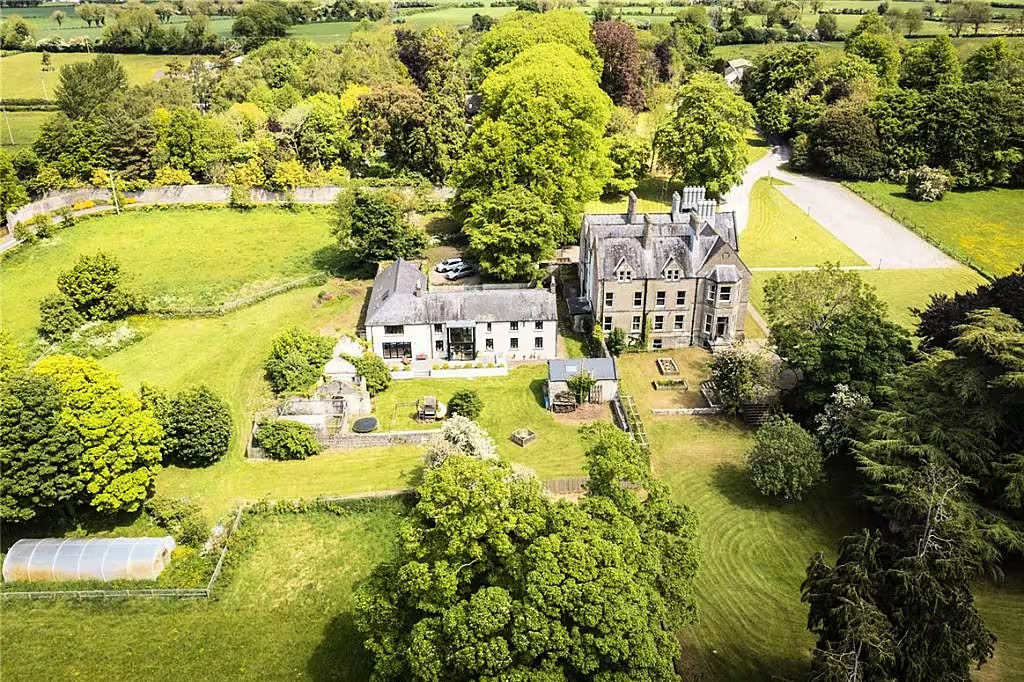
The seven-bed country house sits on seven acres of property and mature gardens. Photo: Courtesy of Savills/Tony Healy Photography.
The tale of the property may begin as early as the 13th century, with what is thought to be a turret dating from that time located in the house’s basement.
In the 18th century, Firmount House was owned by the Warburton's, who also owned Straffan House — now the five-star hotel and golf resort known as the K Club. During this period, Firmount was leased to the Deasy's, whose daughter went on to find the Loreto nuns in Canada.
In the mid-19th Century, the Georgian house was acquired by the Henry family, who completed a large restoration in 1878 when a Victorian extension was added to the home.

The house has been restored by its current owners. Photo: Courtesy of Savills/Tony Healy Photography.

The house has been restored by its current owners. Photo: Courtesy of Savills/Tony Healy Photography.
It was after this, in the early 20th century, that the home became a WWI military hospital for recovering officers in 1917 — followed by a safe house for De Valera.
In the late 1920s, the house became a sanatorium, and the adjacent Doctor's House was built within the Georgian stable yard.
The house was purchased by the Department of Defence in 1964, and was used as a control centre for nuclear tracking. The basement was made into a bunker, and was set to be used by senior government officials in the event of nuclear war.
Restored
Today, the house has been restored by its current owners and has hosted weddings, private parties, films, photoshoots and yoga retreats.
Firmount is approached along a sweeping gravel driveway, flanked by terraced lawn and mature trees, which leads to the front of the house.
Inside, the three-storey house extends to around 13,000 square feet and retains many period features, despite its numerous uses over the years.

The three-storey house extends to around 13,000 square feet and retains many period features. Photo: Courtesy of Savills/Tony Healy Photography.

The three-storey house extends to around 13,000 square feet and retains many period features. Photo: Courtesy of Savills/Tony Healy Photography.

The three-storey house extends to around 13,000 square feet and retains many period features. Photo: Courtesy of Savills/Tony Healy Photography.
A grand reception hall leads to the interconnecting dining room and drawing room, both featuring 13-foot-high ceilings with original plasterwork and cornicing.
The dining room includes a pink marble fireplace and can comfortably seat up to 110 guests when combined with the drawing room, while vintage French doors open out onto the south-facing terrace and gardens.
The ground floor also includes a butler's pantry, a stainless steel commercial kitchen and a library with an original fireplace and built-in banquette seating.
A staircase with exposed original brick walls leads to the first floor and beyond, where seven bedrooms, en-suites, bathrooms and a kitchen reside.

Beside Firmount House is the Doctor's House. Photo: Courtesy of Savills/Tony Healy Photography.

Beside Firmount House is the Doctor's House. Photo: Courtesy of Savills/Tony Healy Photography.
Beside Firmount House is the Doctor's House — a two-storey 100-year-old home that was featured on RTÉ's Room to Improve presented by Dermot Bannon in 2013.
The renovated house has an open-plan kitchen and living room with floor-to-ceiling windows, while the sitting room features an indoor barbeque, imported from South Africa and built into the wall.
To the back of the Doctor’s House is a third property — a stone cottage studio that contains a fitted kitchenette and a mezzanine level — currently in use as a home office.

To the back of the Doctor’s House is a third property — a stone cottage studio. Photo: Courtesy of Savills/Tony Healy Photography.

To the back of the Doctor’s House is a third property — a stone cottage studio. Photo: Courtesy of Savills/Tony Healy Photography.
Located in the Kildare countryside, the entire property is three kilometres from the nearby town of Clane and has easy access to Dublin City.





